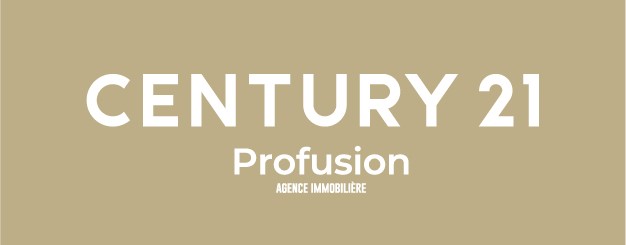116 Rue Turgeon #209
Sainte-Thérèse J7E3H9
Apartment | MLS: 20026845
$299,000
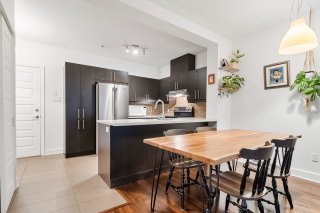
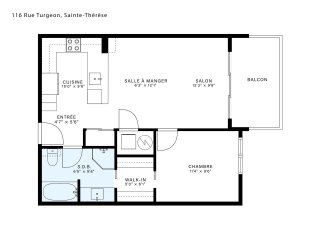
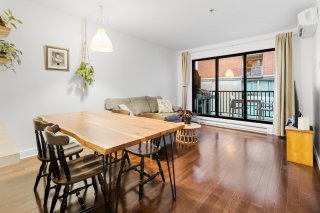
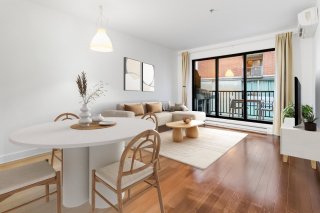
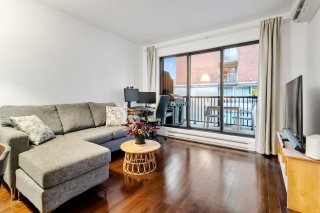
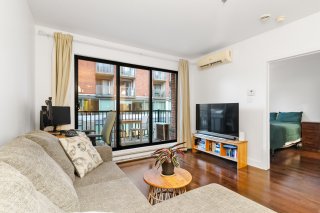
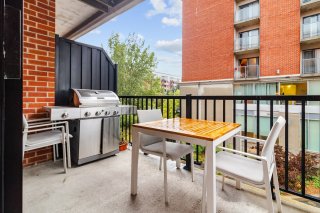
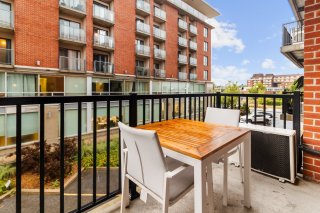
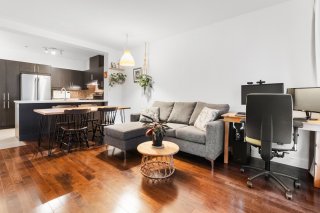
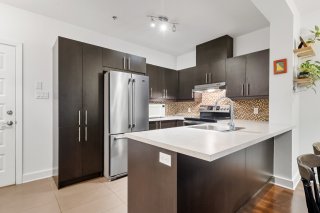
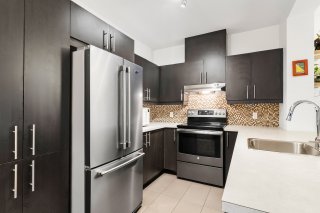
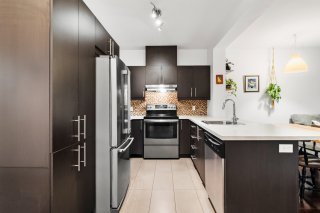
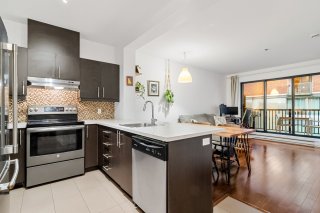
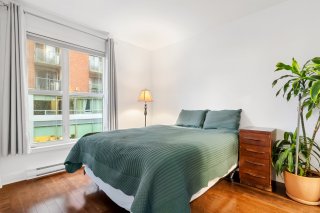
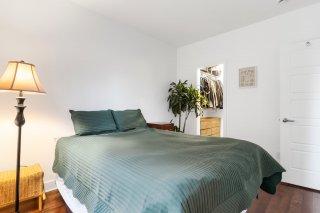
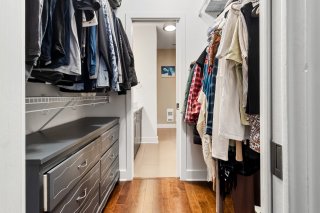
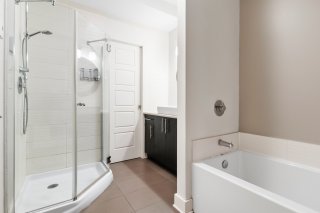
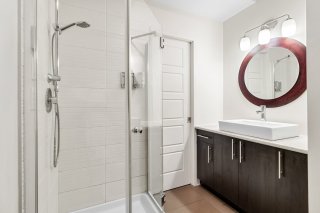
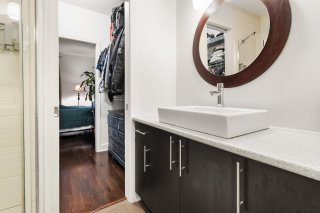
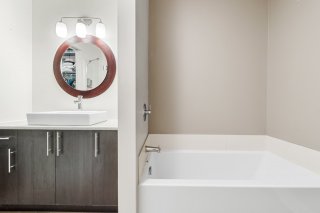
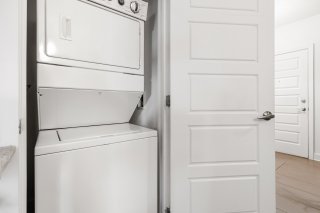
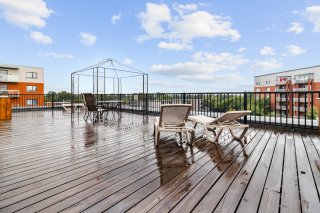
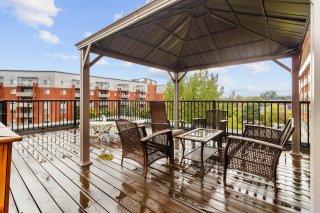
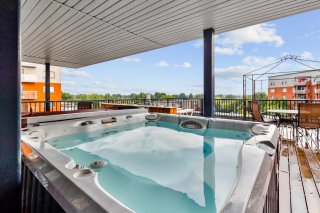
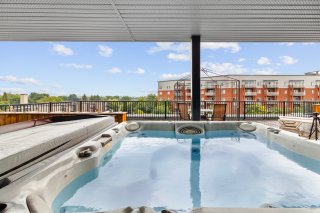
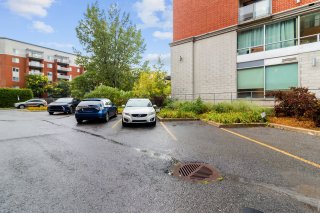
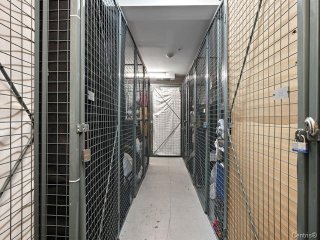
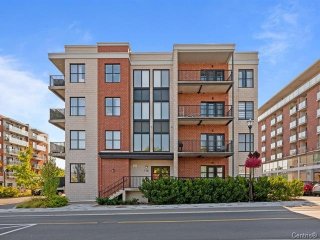
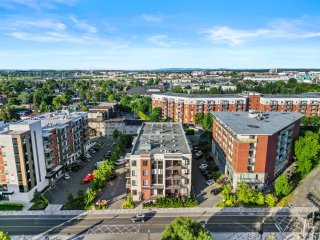
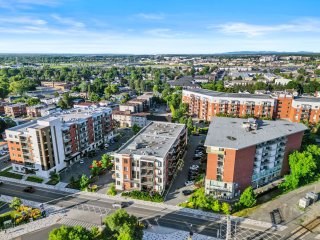
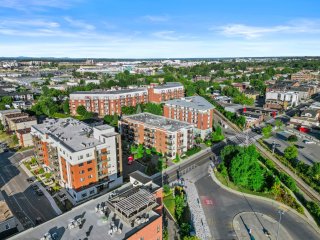
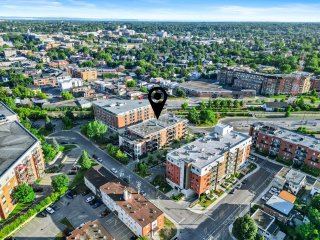
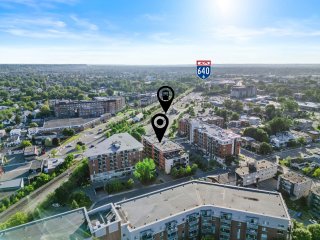
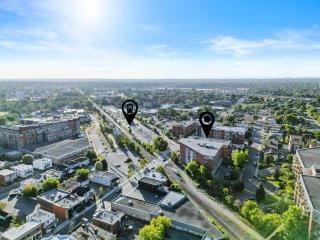
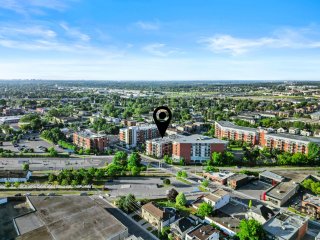
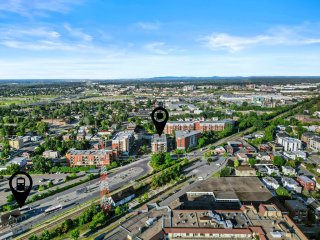
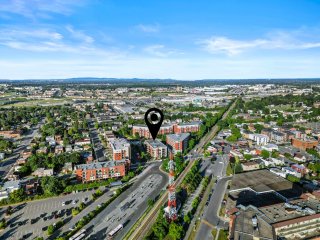
Description
Magnificent modern condo, ideal for a young professional, couple, or retiree! Located just steps from the Ste-Thérèse train station and close to loads of services, perfect for reducing your commute time! Open-concept layout with 9-ft ceilings, functional kitchen, large triple patio door, bedroom with walk-in closet, and spacious bathroom. Enjoy a shared rooftop terrace with spa, outdoor parking space, and indoor storage unit. Prime location near: train, bus, highways, bike paths, shops, restaurants, schools, CEGEP, parks, Place Rosemère, and Faubourg Boisbriand. Don't miss your chance to call this beautiful condo home!
THE CONDO:
- Entryway with storage
- Open concept living area
- High ceilings
- Modern kitchen
- Large triple patio door that opens on to the balcony and
lets in natural light
- Bathroom with a separate shower
- Rooftop terrace with a spa
- 1 exterior parking space
- 1 interior storage space
WHAT'S NEARBY?
- Train Station Ste-Thérèse
- Autoroute 15
- Faubourg Boisbriand
- Place Rosemère
- Downtown Ste-Thérèse
- Collège Lionel-Groulx
- Parc Saint-Jacques
- Parc Dubois
- Parc Perron (has a dog park)
Inclusions : Curtain rods, light fixtures, washer/dryer, dishwasher (non-functional)
Exclusions : The 2 shelves in the dining room
Room Details
| Room | Dimensions | Level | Flooring |
|---|---|---|---|
| Living room | 12.3 x 9.8 P | 2nd Floor | Wood |
| Dining room | 6.3 x 12.1 P | 2nd Floor | Wood |
| Kitchen | 10.0 x 9.6 P | 2nd Floor | Ceramic tiles |
| Primary bedroom | 11.4 x 9.6 P | 2nd Floor | Wood |
| Walk-in closet | 6.1 x 5.0 P | 2nd Floor | Wood |
| Bathroom | 9.8 x 6.5 P | 2nd Floor | Ceramic tiles |
Characteristics
| Driveway | Asphalt |
|---|---|
| Proximity | Bicycle path, Cegep, Elementary school, High school, Highway, Park - green area |
| Siding | Brick |
| Cadastre - Parking (included in the price) | Driveway |
| Roofing | Elastomer membrane |
| Heating system | Electric baseboard units |
| Heating energy | Electricity |
| Easy access | Elevator |
| Available services | Hot tub/Spa, Roof terrace |
| Cupboard | Melamine |
| Sewage system | Municipal sewer |
| Water supply | Municipality |
| Parking | Outdoor |
| Restrictions/Permissions | Pets allowed, Short-term rentals not allowed |
| Windows | PVC |
| Zoning | Residential |
| Bathroom / Washroom | Seperate shower |
| Window type | Tilt and turn |
| Equipment available | Ventilation system, Wall-mounted air conditioning |
This property is presented in collaboration with RE/MAX ALLIANCE INC.
